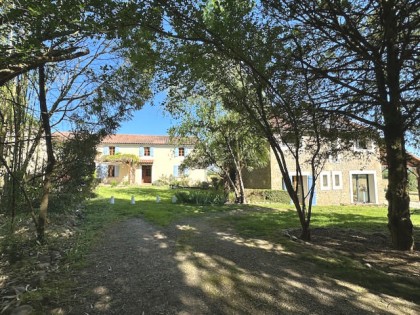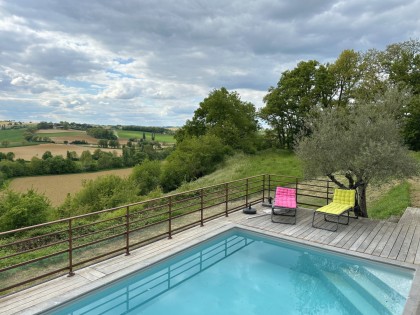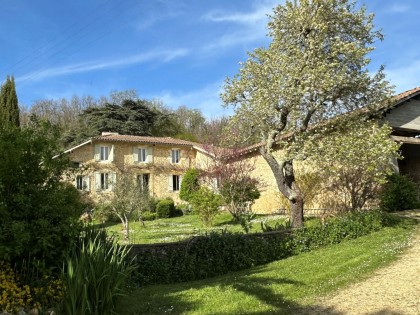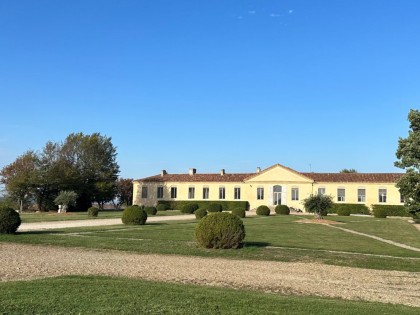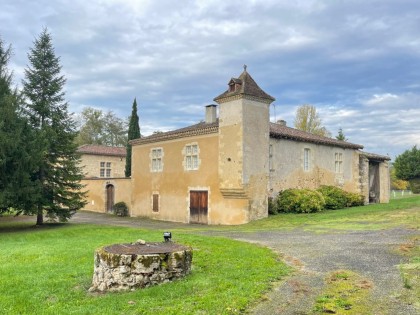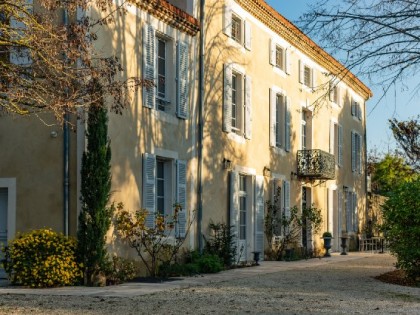














































Town house - Vic-fezensac - Ref.:0307
SPACIOUS TOWN HOUSE WITH GARDEN
This large stone town house was renovated completely modernised by an architect in 2008to provide living space of 285m². On the ground floor the property comprises an entrance hall, a fitted kitchen with polished concrete floor & a lovely living room with solid wood flooring & French windows to garden. Upstairs are 4 spacious bedrooms, a bathroom & shower room plus mezzanine living area. Commercial premises of 75m² offer further potential. cellar. Central heating. Private garden. 2 garages. An attractive opportunity at the heart of a lively Gers village.
Price agency fees INCLUDED : 250.000 €
Price agency fees EXCLUDED : 237.500 €
Agency fees of 5.26% , all tax included, to be paid by the buyer
Ref.:0307
- 11 Rooms
- 6 Bedrooms
- 2 Bathrooms
- 2 Offices
- Usable area: 360 sqm;
- Living space: 47 sqm;
- Terrace: 20 sqm;
- Land: 300 sqm;
- Property tax: 3.100 €
Detailed information
Energy performance diagnosis
Primary energy consumption:
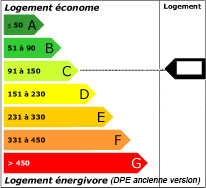 108 kWhEP/m²/an
108 kWhEP/m²/an
Greenhouse gas emission:
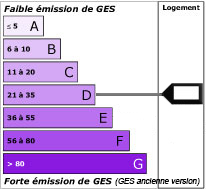 25 KgeqCO2/m²/an
25 KgeqCO2/m²/an




