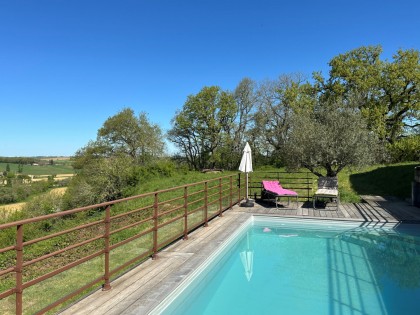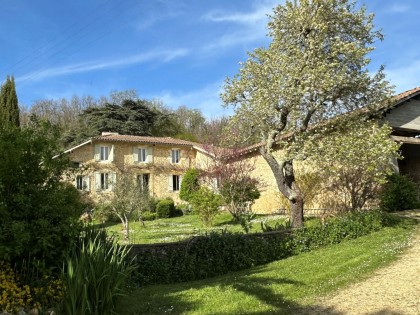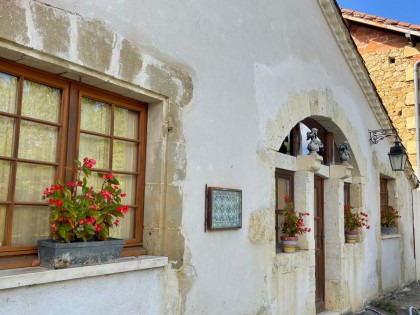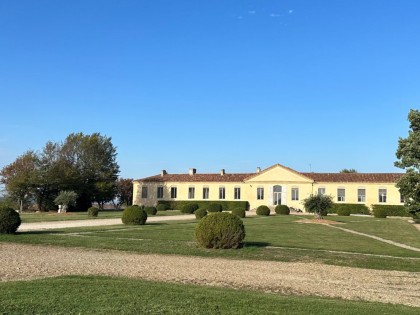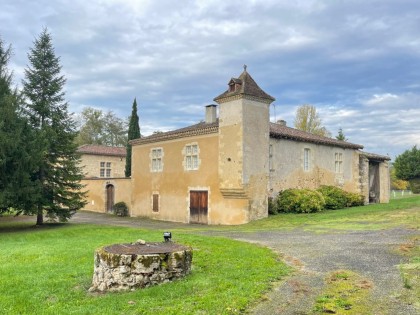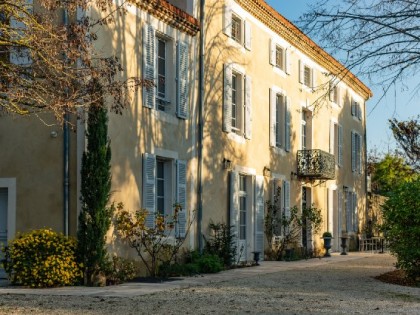






















Town house - Vic-fezensac - Ref.:0639
CHARACTER TOWN HOUSE WITH SWIMMING POOL
Situated within walking distance of shops in a lively Gers town, this bright and spacious family home of 300m² retains many period features. Attractive south-facing garden with swimming pool. On the ground floor the entry hall, with original encaustic tiled, floor leads to a bedroom, an office, living room, dining room, kitchen and scullery, bathroom & a large conservatory. The 1st floor is divided in two: one part with 2 bedrooms & shower, the other part comprises 5 bedrooms & 2 shower rooms. Gas central heating. Barn & workshop at the bottom of the garden. Car shelter with automatic door.
Price agency fees INCLUDED : 275.000 €
Price agency fees EXCLUDED : 262.000 €
Agency fees of 4.96% , all tax included, to be paid by the buyer
Ref.:0639
- 14 Rooms
- 8 Bedrooms
- 3 Bathrooms
- 2 Shower rooms
- 1 Office
- Usable area: 300 sqm;
- Living space: 28 sqm;
- Terrace: 40 sqm;
- Land: 1200 sqm;
- Property tax: 1.968 €
Detailed information
Energy performance diagnosis
Primary energy consumption:
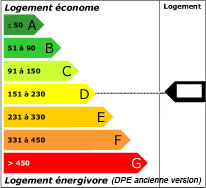 190 kWhEP/m²/an
190 kWhEP/m²/an
Greenhouse gas emission:
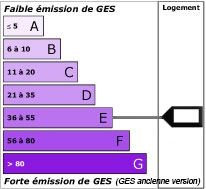 44 KgeqCO2/m²/an
44 KgeqCO2/m²/an




