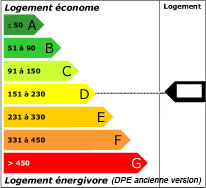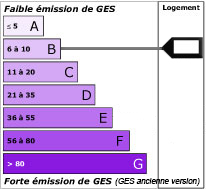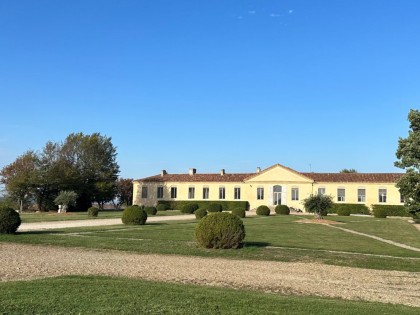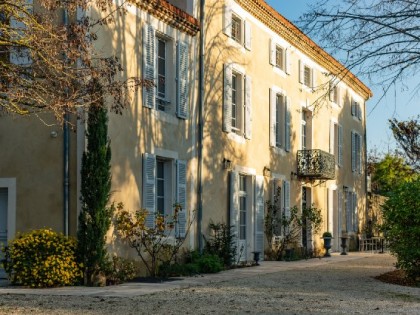



























Country house - Vic-fezensac - Ref.:1041
Virtually self-contained country house with swimming pool, outbuildings and "organic" land
Gers, near Vic Fezensac, in a quiet, "bio" environment, beautiful, almost self-contained country house renovated in an ecological spirit, with swimming pool and outbuildings suitable for conversion, set in 8 hectares of land, 6 of which are farmed, with the possibility of a takeover. The house offers around 250 m² of living space, including a large 76 m² living room with high ceilings, a fitted kitchen, a living room with wood-burning stove, an office, a master suite with bath, a dressing room with shower room and toilet, and a second bedroom. The first floor offers 2 bedrooms and a shower room with toilet. An L-shaped outbuilding houses a 36 m² studio with sauna, followed by a laundry room with cupboard and a large garage. At the other end is a laundry room with shower room and toilet. Heating is provided by a masonry heater in the living room and a wood-burning stove in the entrance hall. Central heating exists, but would need to be connected to a heat pump as the boiler has been evacuated. Septic tank up to standard. Large 120 m² barn suitable for conversion. Hangar 80 m². Small relaxation shelter in the former wash-house. Greenhouse. Well and spring available. Irrigated orchard and vegetable garden. 100m3 rainwater reservoir. Two sets of photovoltaic panels connected to 8 batteries. Private driveway and views of the countryside and Pyrenees. Information on the risks to which this property is exposed is available on the Géorisques website: www.georisques.gouv.fr
Price : 691.500 € Agency fees to be paid by the seller
Ref.:1041
- 9 Rooms
- 4 Bedrooms
- 1 Bathroom
- 2 Shower rooms
- 1 Office
- Usable area: 283 sqm;
- Living space: 76 sqm;
- Terrace: 50 sqm;
- Land: 80000 sqm;
- Property tax: 500 €
Detailed information
Energy performance diagnosis
Primary energy consumption:
 204 kWhEP/m²/an
204 kWhEP/m²/an
Greenhouse gas emission:
 6 KgeqCO2/m²/an
6 KgeqCO2/m²/an










