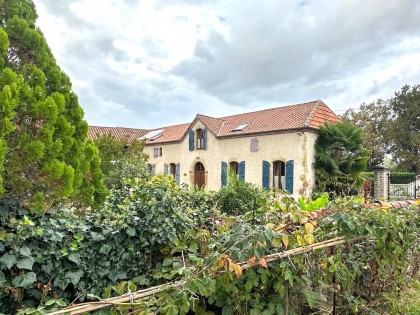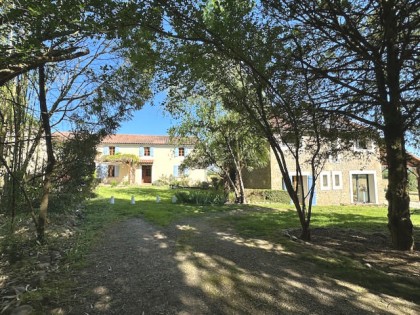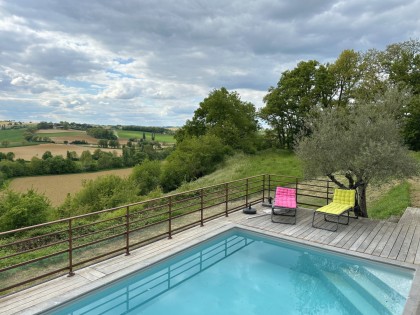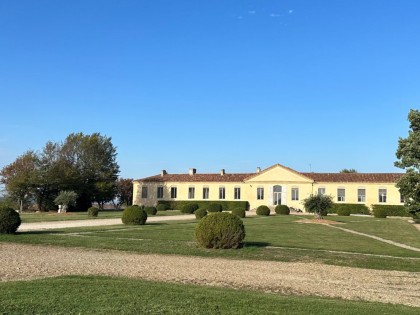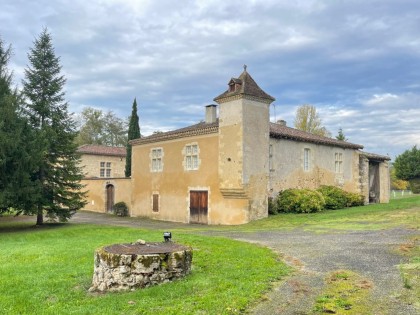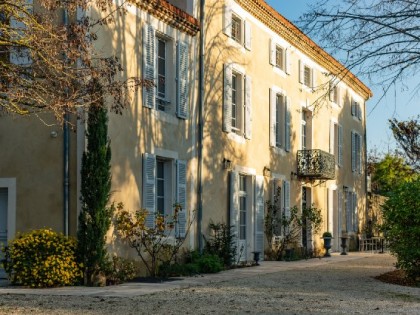


















House - Lectoure - Ref.:1035
18th century FAMILY HOME WITH GARDEN
GERS - Located in the center of Lectoure, this charming family home boasts 197 m² of living space and a pleasant south-facing enclosed garden. As soon as you arrive, you'll be seduced by the magnificent through hall and the black and white cement tiles found in the living room between the large fitted kitchen and the lounge. A beautiful original staircase leads to the first floor. The landing leads to 5 bedrooms and a bathroom. The bedroom at the far end has a beautiful view of the Pyrenees, and space for an en-suite bathroom. The first bedroom has access to the balcony overlooking the garden. Preserved period features such as doors, floors, fireplaces, cupboards and staircase add an undeniable touch of charm to the whole property, where the walls have been largely stripped to leave the new owners free to choose their own colors. Heating is provided by oil-fired central heating. The house also features a cellar, garage, ground-floor toilet and a room with washbasin at the end of the hallway, which could be used as a bedroom, office or doctor's surgery. A great opportunity in a small street in Lectoure, close to all the shops, bars and restaurants. Information on the risks to which this property is exposed is available on the Géorisques website: www.georisques.gouv.fr
Price agency fees INCLUDED : 441.000 €
Price agency fees EXCLUDED : 420.000 €
Agency fees of 5.00% , all tax included, to be paid by the buyer
Ref.:1035
- 8 Rooms
- 5 Bedrooms
- 1 Bathroom
- 1 Office
- Usable area: 197 sqm;
- Living space: 28 sqm;
- Terrace: 10 sqm;
- Land: 385 sqm;
- Property tax: 1.851 €
Detailed information
Energy performance diagnosis
Primary energy consumption:
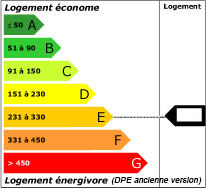 259 kWhEP/m²/an
259 kWhEP/m²/an
Greenhouse gas emission:
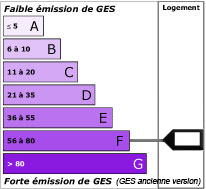 66 KgeqCO2/m²/an
66 KgeqCO2/m²/an




