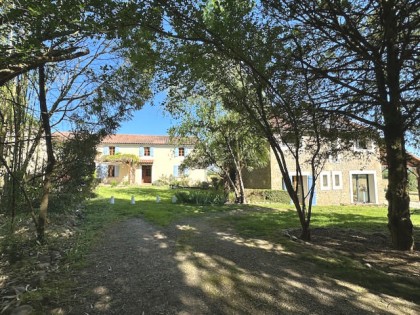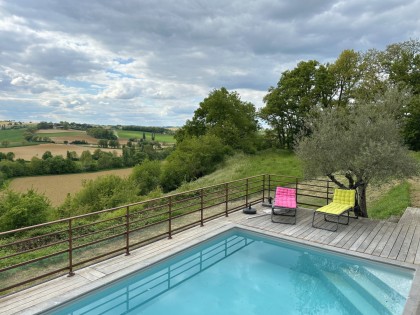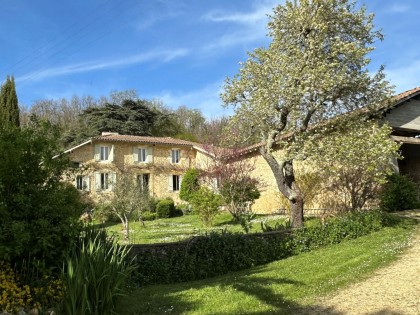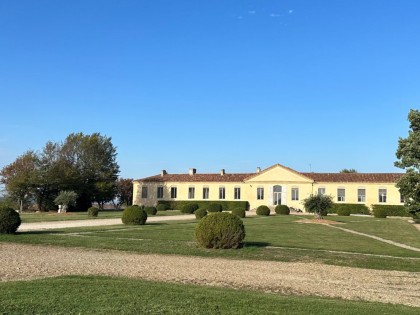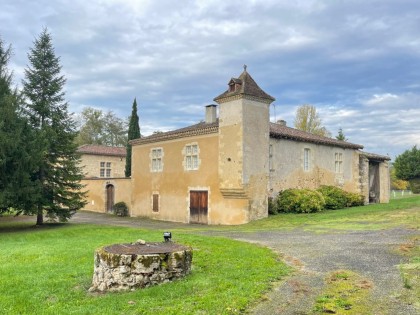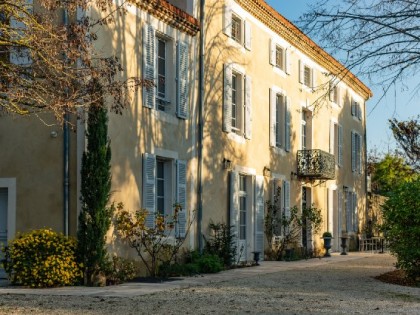















Country house - Fleurance - Ref.:0467
COUNTRY PROPERTY WITH LOVELY VIEWS
This beautiful country property was originally a farmhouse dating from the beginning of the 19th century and the original farm buildings, barns & stables have been converted to create a very comfortable and attractive family home with many original features retained. The spacious living area with hardwood flooring & exposed beams opens onto the pool area, large country style kitchen, four bedrooms with two en-suite, office. Mature, landscaped garden and orchard. A long private drive leads to the property which enjoys unspoilt views over the Gascon countryside.
Price agency fees INCLUDED : 395.000 €
Price agency fees EXCLUDED : 380.000 €
Agency fees of 3.95% , all tax included, to be paid by the buyer
Ref.:0467
- 7 Rooms
- 4 Bedrooms
- 3 Bathrooms
- 1 Office
- Usable area: 340 sqm;
- Living space: 107 sqm;
- Terrace: 50 sqm;
- Land: 10000 sqm;
- Property tax: 1.380 €
Detailed information
Energy performance diagnosis
Primary energy consumption:
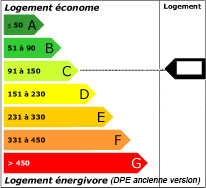 107 kWhEP/m²/an
107 kWhEP/m²/an
Greenhouse gas emission:
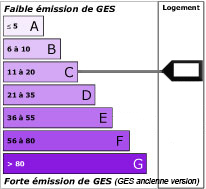 15 KgeqCO2/m²/an
15 KgeqCO2/m²/an




