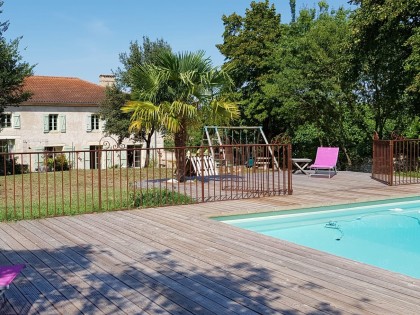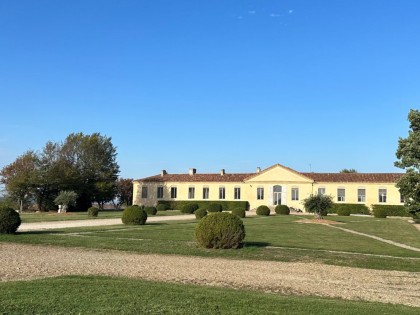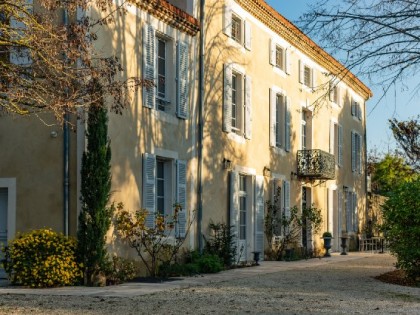












Castle - Auch - Ref.:1029
XVIIIth century CHARTREUSE with view of the Pyrenees mountain range
Gers - Near Auch, at the end of a small village, this 18th-century chartreuse with its triangular pediment has been renovated in a contemporary, timeless style. Set in over 3 hectares, it boasts exceptional panoramic views over the countryside and the Pyrenees mountain range. As soon as you arrive, you'll be seduced by the French garden and the hanging garden on the property's ramparts. With its unparalleled luminosity, this home boasts spacious rooms where the hallmarks of its historic past are naturally integrated: fireplaces, period moldings, marble fountains... a magnificent, comfortable single-storey living space of almost 400 m². All the windows have been replaced and fitted with adjustable sunshades, and the underfloor heating is provided by 2 high-performance heat pumps, making it extremely comfortable. The basement includes a former wine storehouse, a beautiful wine cellar, the boiler room, a 2-car garage and 2 rooms, including a former kitchen. On the west side, magnificent sunsets can be enjoyed from the heated swimming pool, equipped with a protective underwater cover. The poolhouse houses a high-tech summer kitchen, ideal for summer gatherings. All in all, an exceptional place to live in the Gers! Information on the risks to which this property is exposed is available on the Géorisques website: www.georisques.gouv.fr
Price : 2.000.000 € Agency fees to be paid by the seller
Ref.:1029
- 9 Rooms
- 4 Bedrooms
- 3 Bathrooms
- 1 Office
- Usable area: 450 sqm;
- Living space: 50 sqm;
- Terrace: 100 sqm;
- Land: 33258 sqm;
- Property tax: 2.700 €
Detailed information
Energy performance diagnosis
Primary energy consumption:
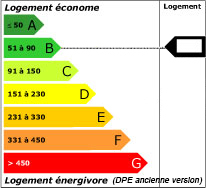 88 kWhEP/m²/an
88 kWhEP/m²/an
Greenhouse gas emission:
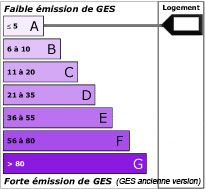 2 KgeqCO2/m²/an
2 KgeqCO2/m²/an






